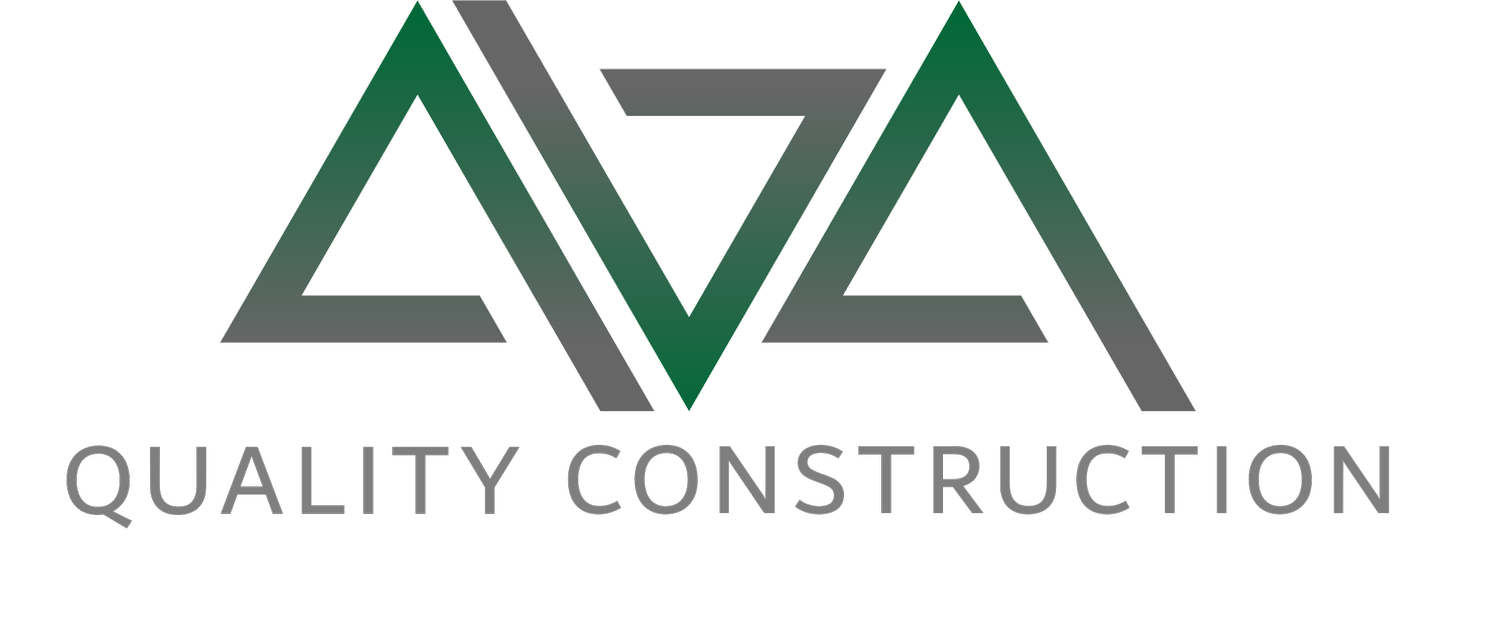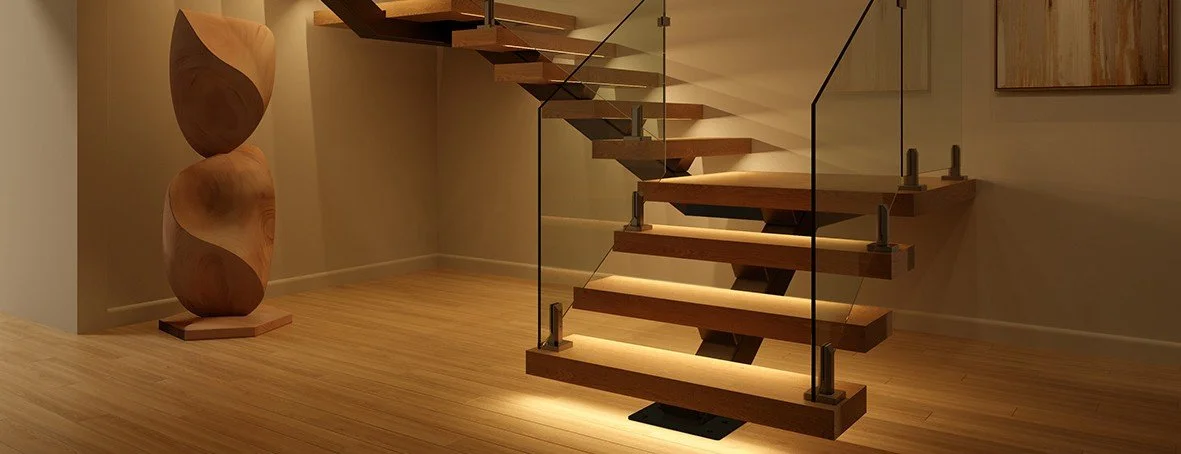
OUR WORK
From Concept to Completion: Every Project Tells a Story
From full-home renovations to retail build-outs, we deliver spaces defined by craftsmanship, detail, and precision. Explore how we bring bold ideas to life.
Project: Manière De Voir – U.S. Flagship Store
Architect: Sinfonia Group
Location: SoHo, New York City
Project Type: Flagship Retail Build-Out
Completion: June 2025
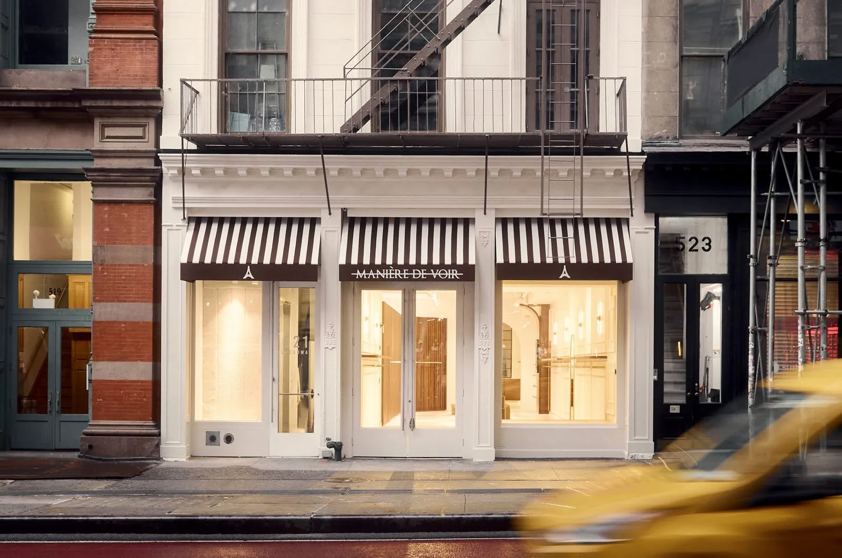
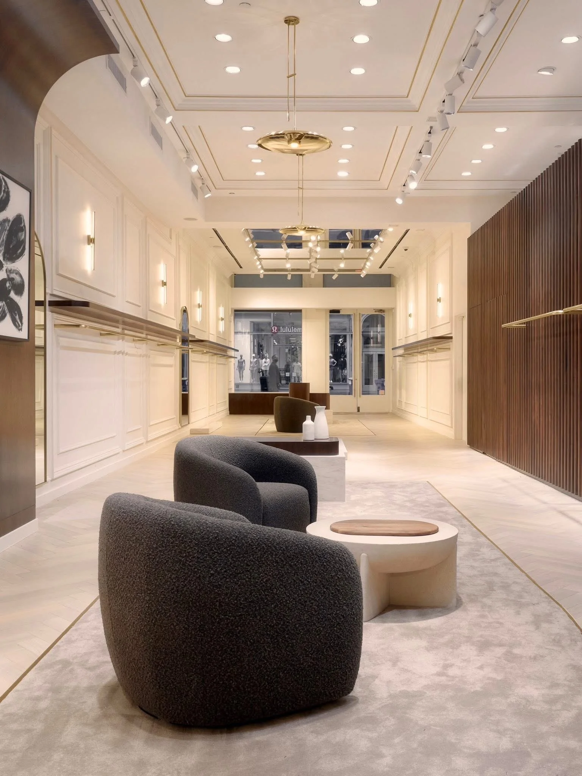
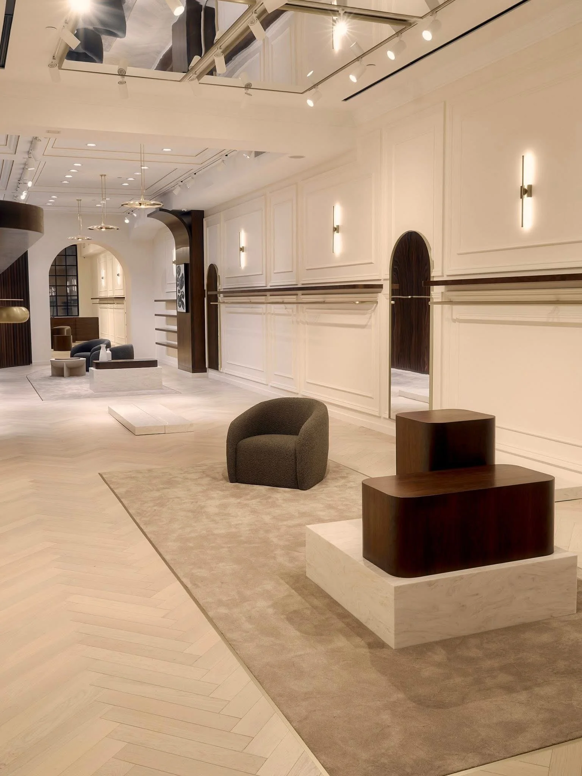
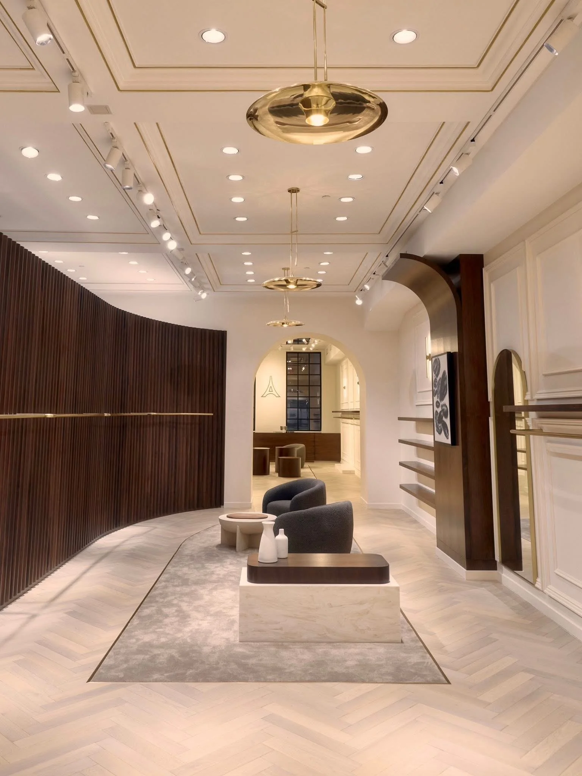
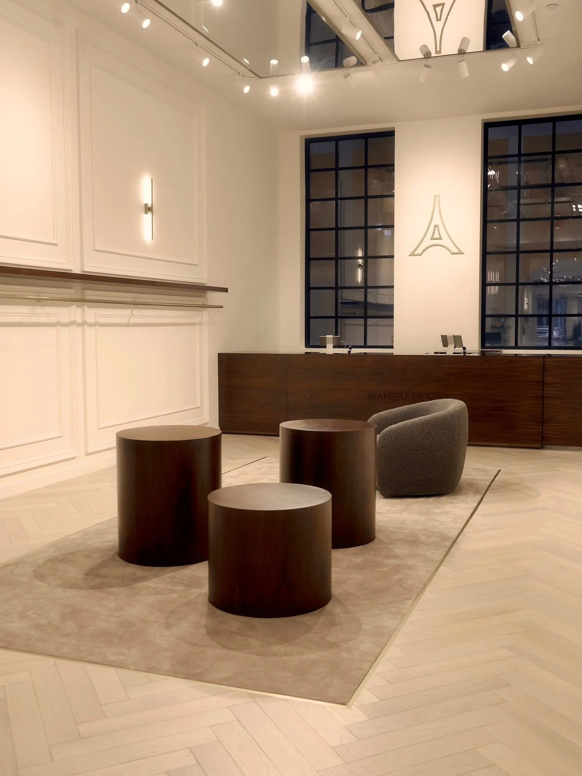
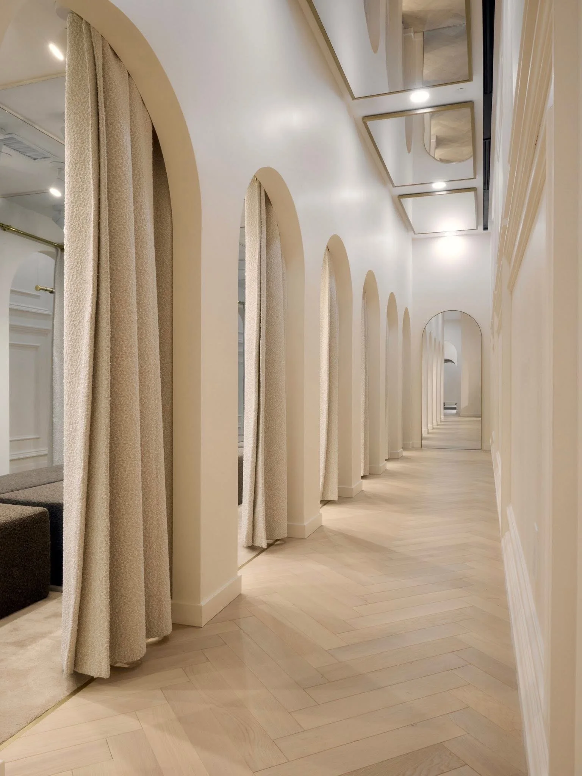
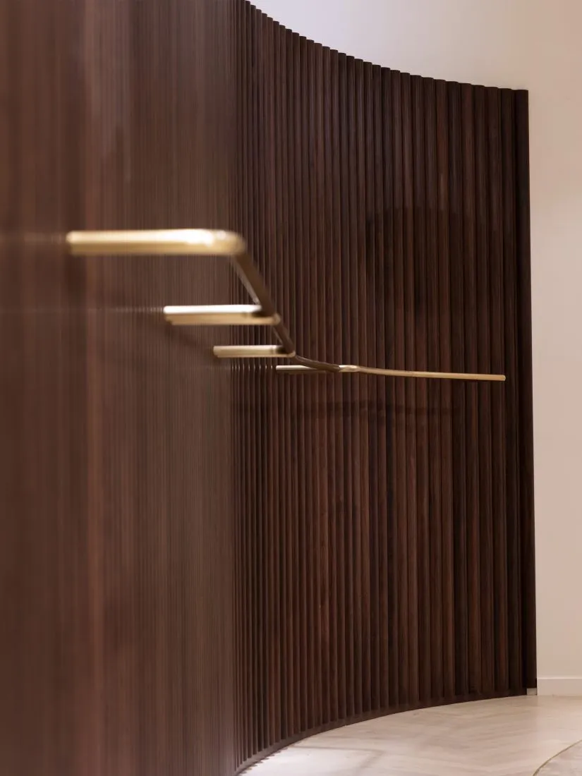


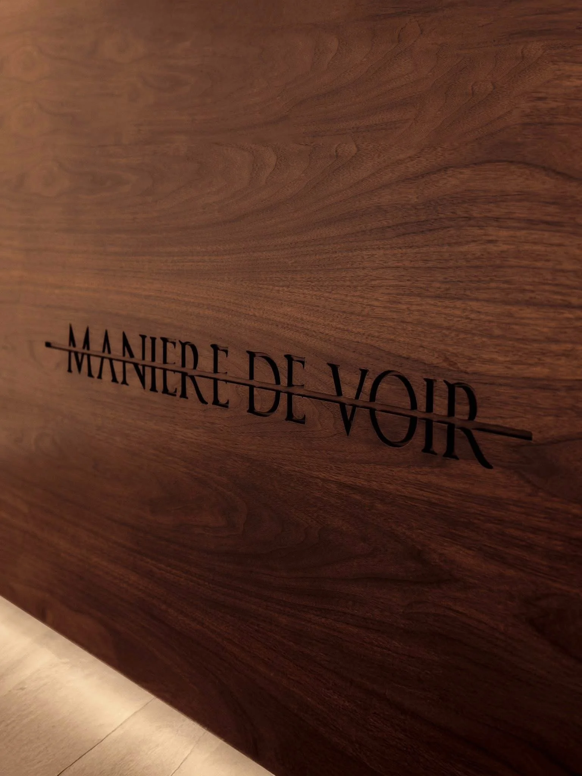
ABA Quality Construction was selected to deliver Manière De Voir’s first U.S. flagship, a 5,000 sq. ft. retail store in SoHo designed by Sinfonia Group. The project combined minimalist architectural detailing with high-performance retail construction, executed within a fast-track schedule.
Our scope included the installation of fluted wood paneling, arched dressing rooms, custom shelving systems, high-gloss ceiling panels, and ceiling-mounted mirrors, all integrated with modern lighting and herringbone flooring.
The build required close coordination with designers, subcontractors, and city officials to ensure seamless execution and compliance with NYC codes. The result is a flagship that merges architectural minimalism with Manière De Voir’s brand identity — delivering a refined shopping environment that is both visually striking and highly functional.
Project: Santoni Flagship Store
Client: Santoni
Location: Madison Avenue, Upper East Side – New York, NY
Project Type: Luxury Retail Build-Out
Completion: March 2025
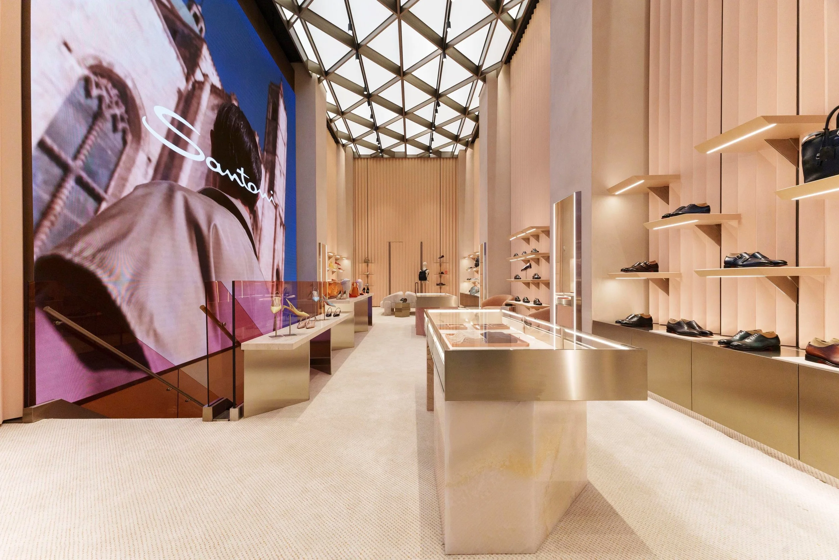
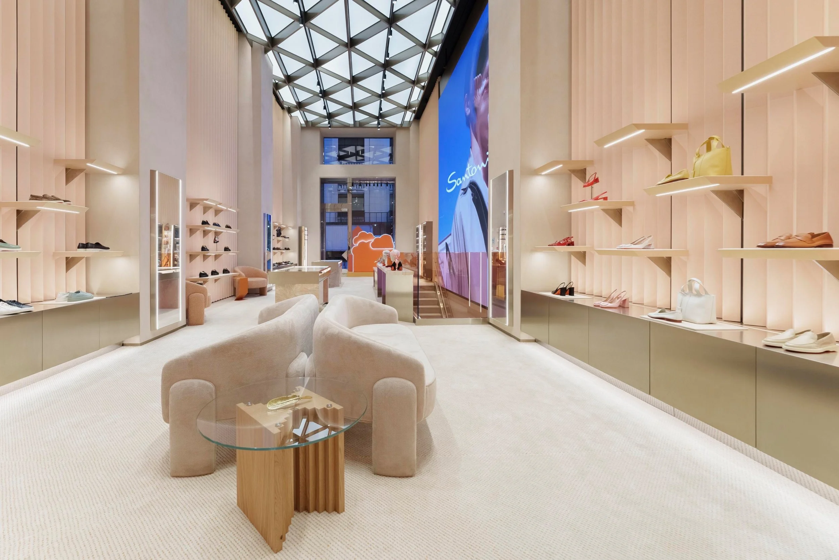
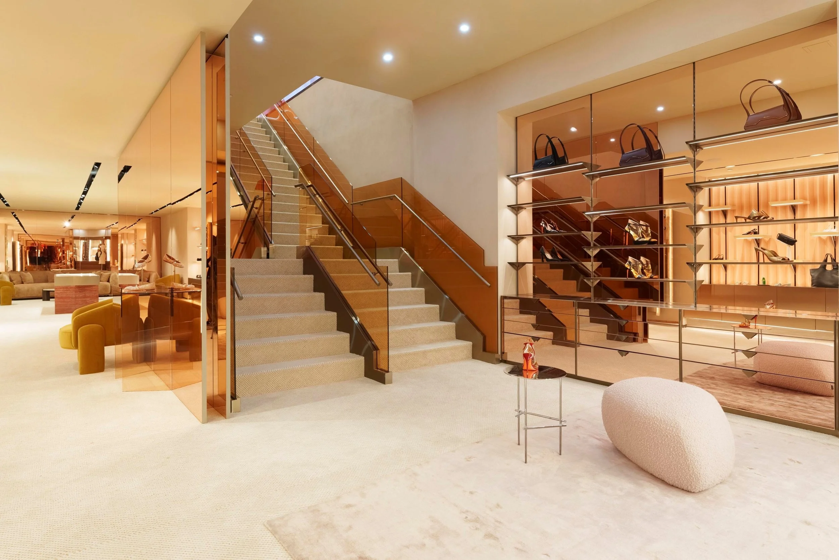
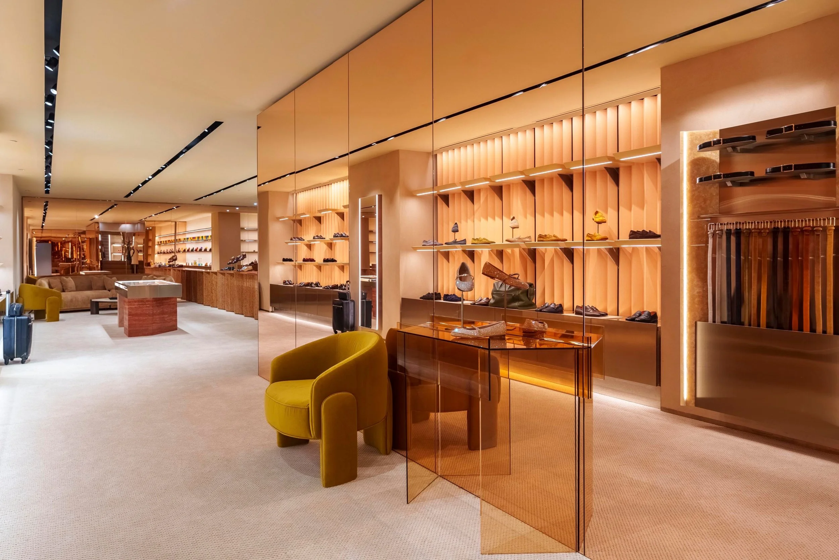
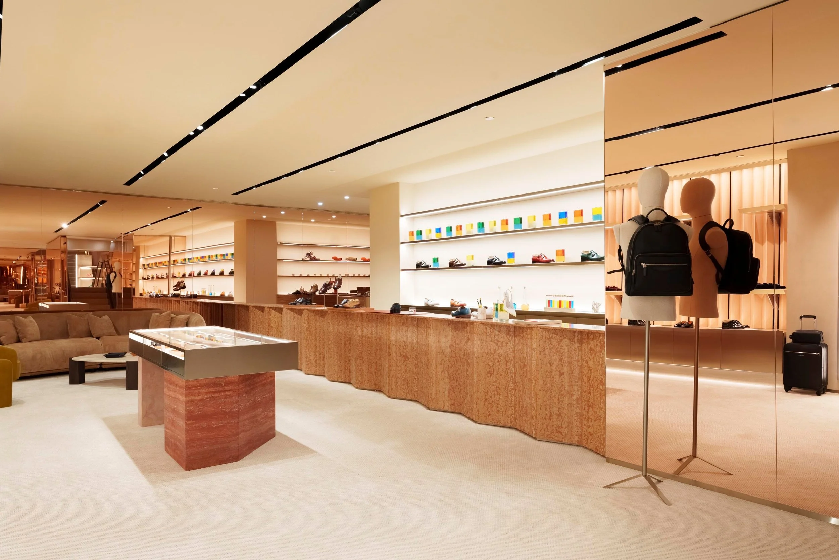
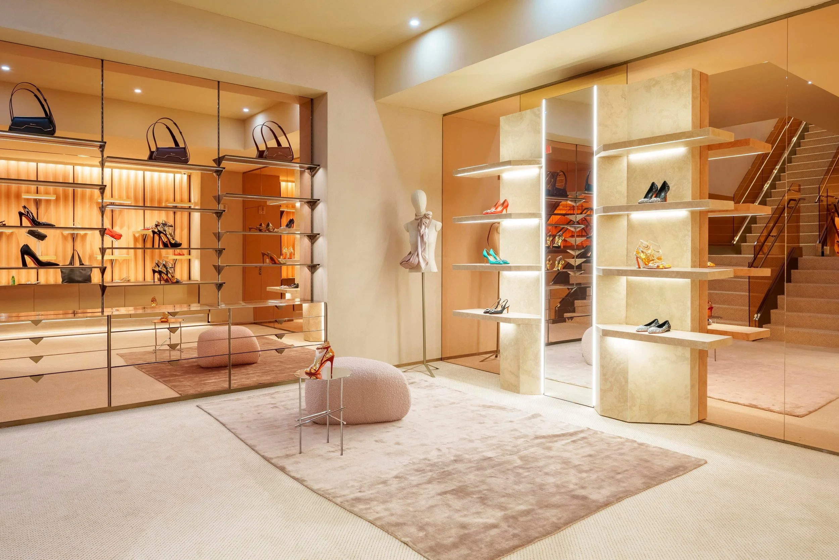
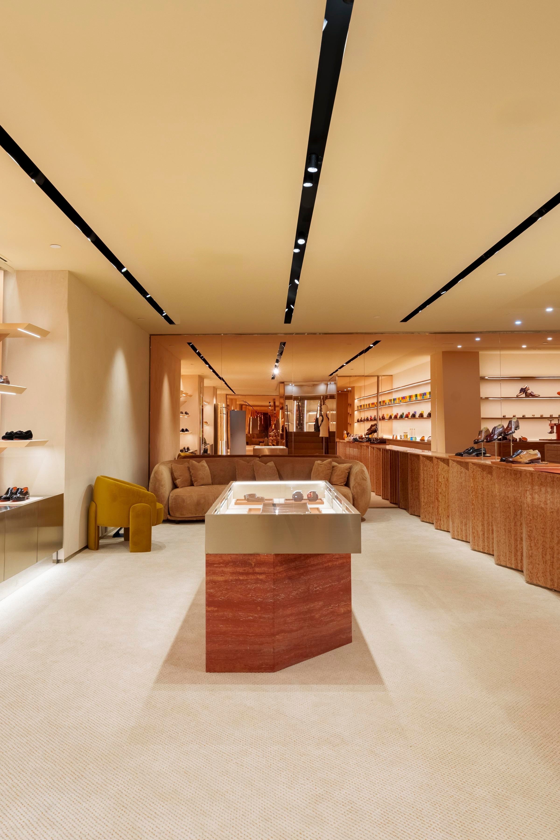
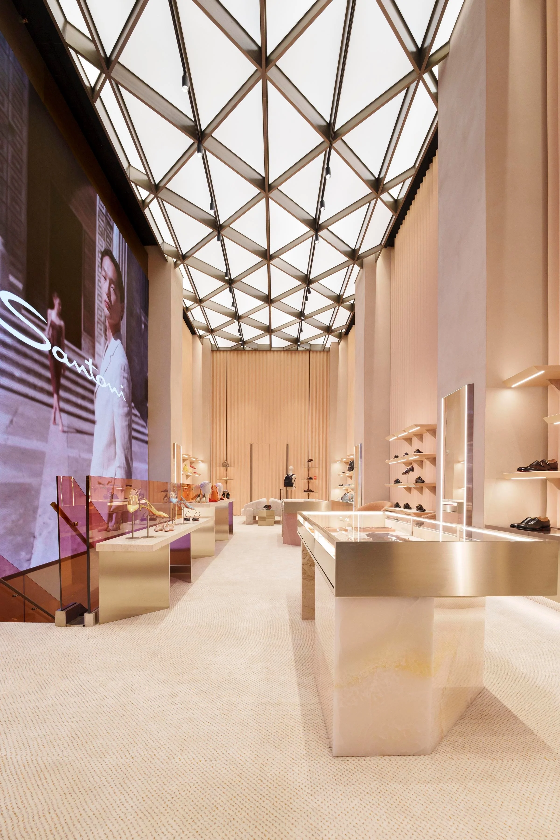
Santoni’s new Madison Avenue boutique, designed by Patricia Urquiola, combines Italian elegance with modern luxury across 3,800 square feet. The highlight of the space is a 20-foot-high backlit metal grid ceiling, engineered to replicate natural daylight and ensure accurate color presentation. Delivering this feature required close coordination between ABA Quality Construction, lighting specialists, and fabricators.
Our team also completed the installation of orange-tinted mirrored walls, three-dimensional paneling, and Italian marble finishes, including custom onyx and travertine consoles, shelving, and partitions. Each stone element was carefully set to meet the design’s exact requirements.
On the lower level, we constructed a dedicated client experience area and workshop space, completing marble flooring, millwork, and integrated lighting. The focal point is a Rosso Verona marble workbench, crafted for live shoemaking demonstrations. Together, these elements create an environment that blends retail with craft, reinforcing Santoni’s tradition of artisanal shoemaking.
Project: Monterey Modern Steakhouse
Client: Chef Driven Hospitality
Location: Midtown Manhattan, New York, NY
Type: Hospitality Interior Build-Out
Completed: October 2023
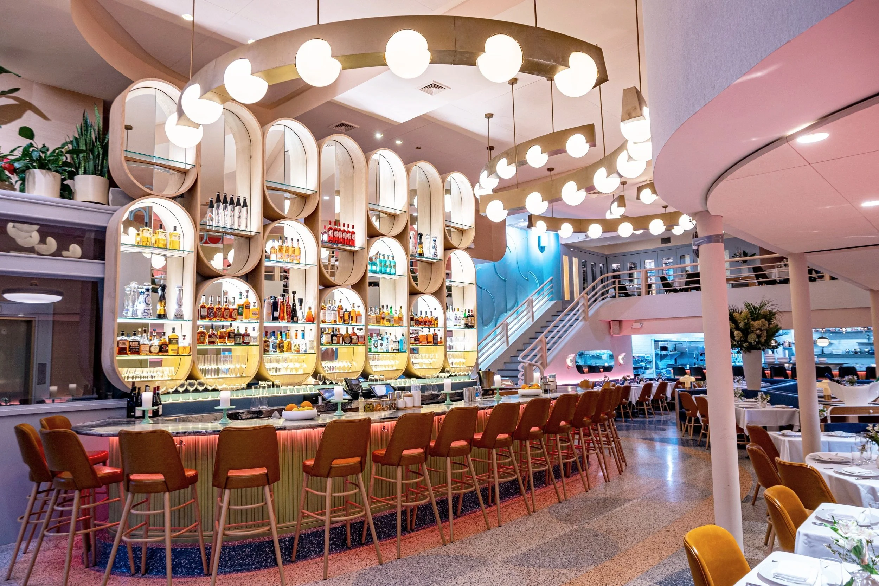


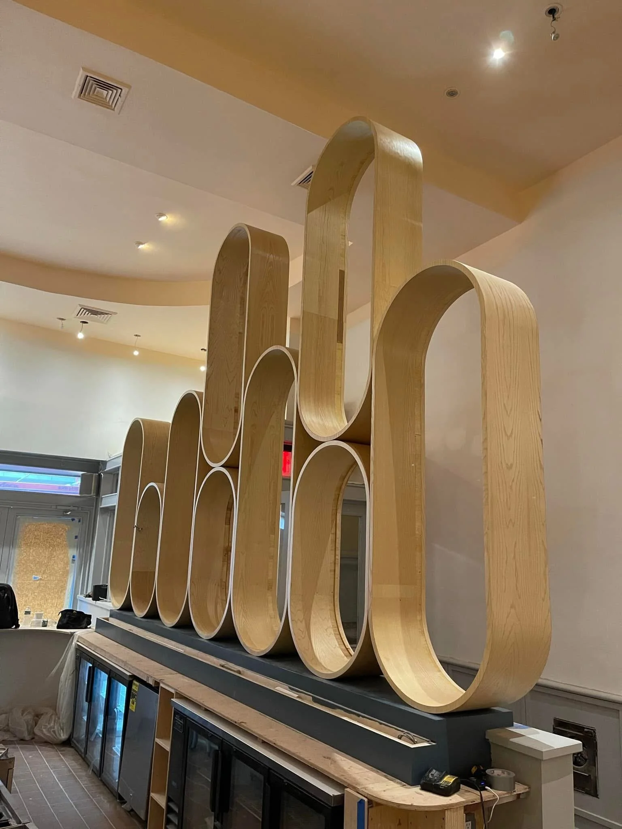
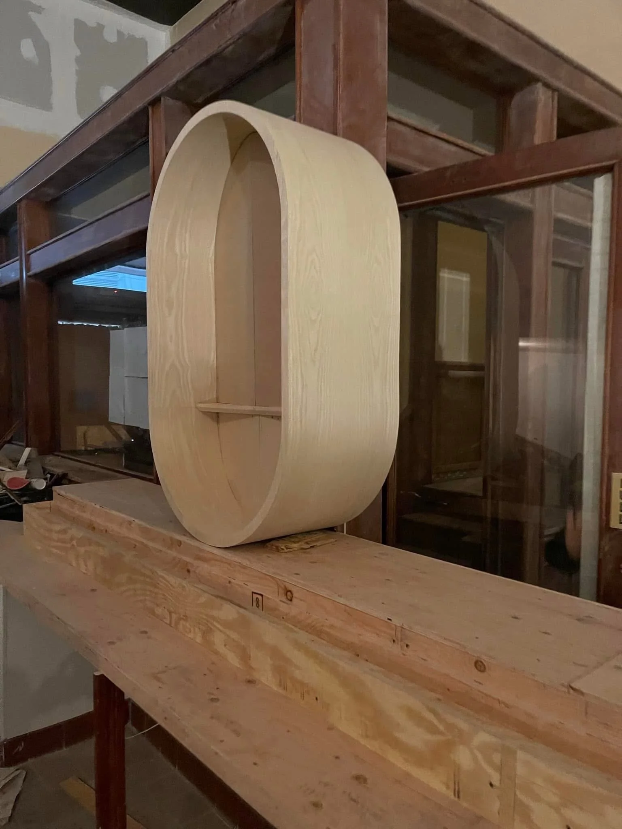
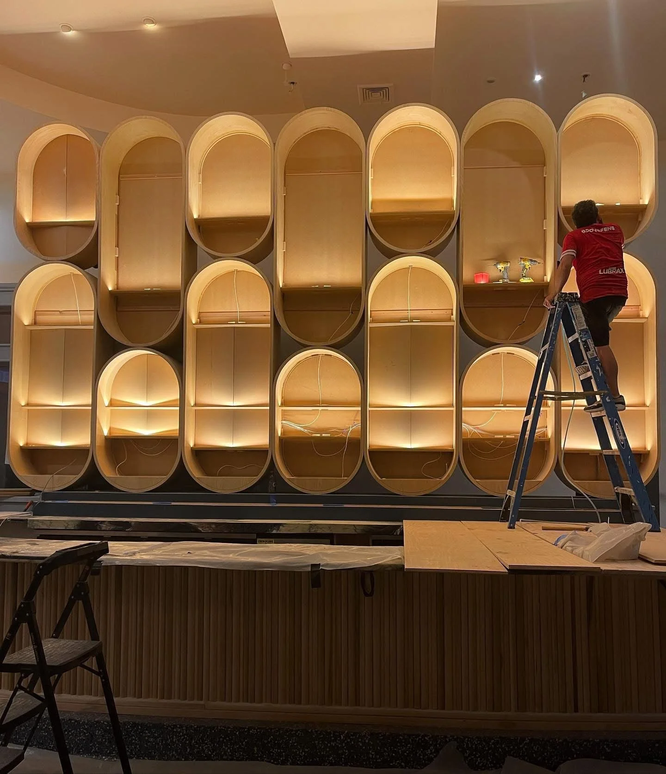
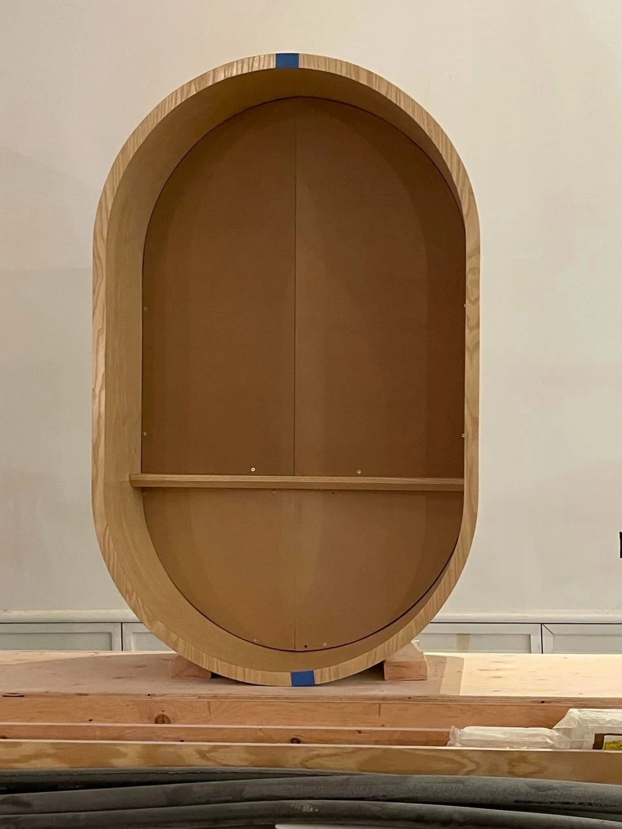
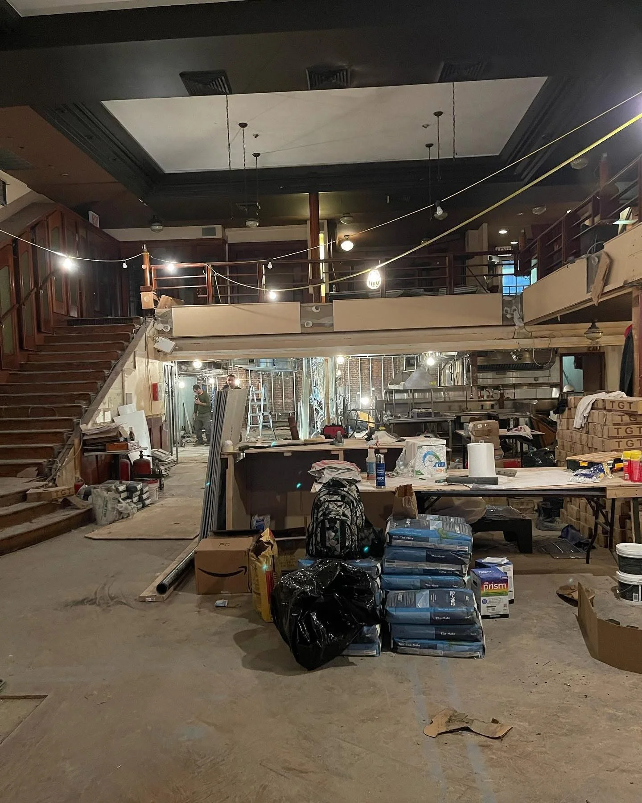
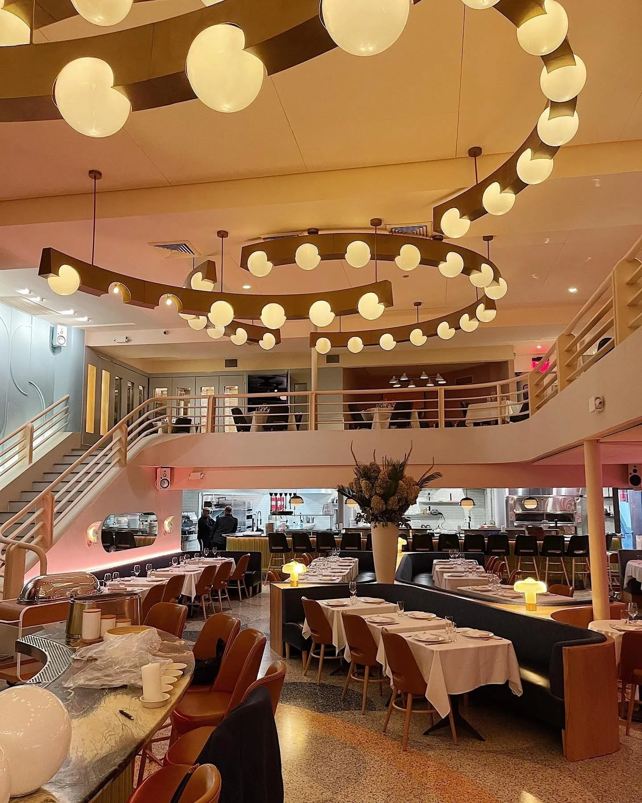


Monterey Modern Steakhouse is an upscale dining destination that reinterprets the elegance of old New York through a bold Art Deco revival. Spanning two renovated floors, the restaurant balances grandeur with intimacy, featuring velvet booths, sculptural details, and rich material contrasts.
The main dining room is anchored by an 18-foot custom chandelier, while a handcrafted wooden bar with full-height sculptural shelving serves as a striking focal point. Marble countertops, tailored lighting, and textured finishes contribute to the layered, immersive character of the space.
ABA Quality Construction managed the full interior renovation, coordinating across trades to execute the architect’s vision with the precision and craftsmanship expected in luxury hospitality.
Project: Salon YARA
Location: West Village, New York, NY
Type: Salon & Spa Interior Build-Out
Completed: July 2022
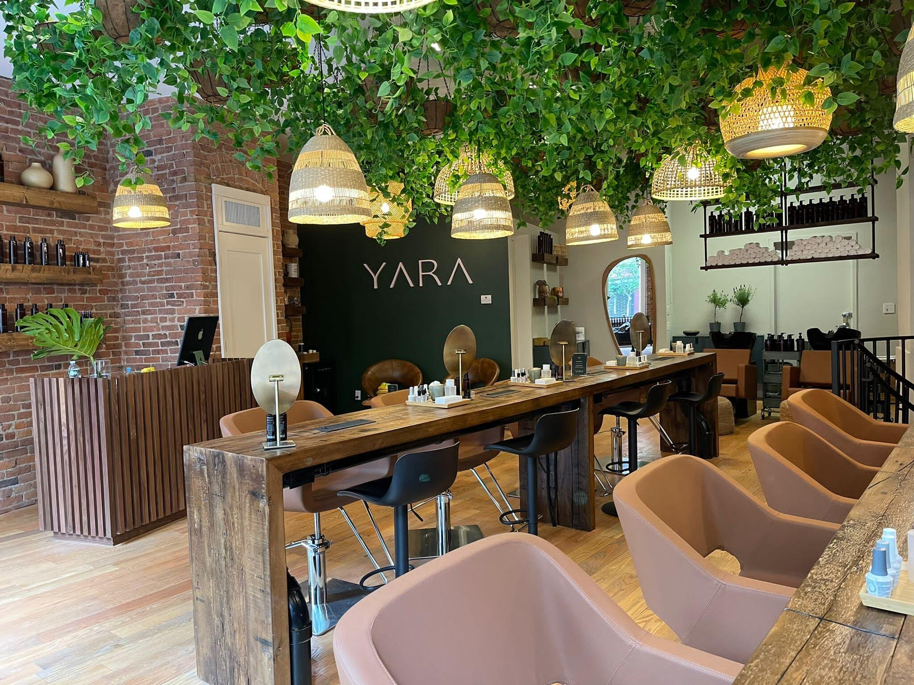


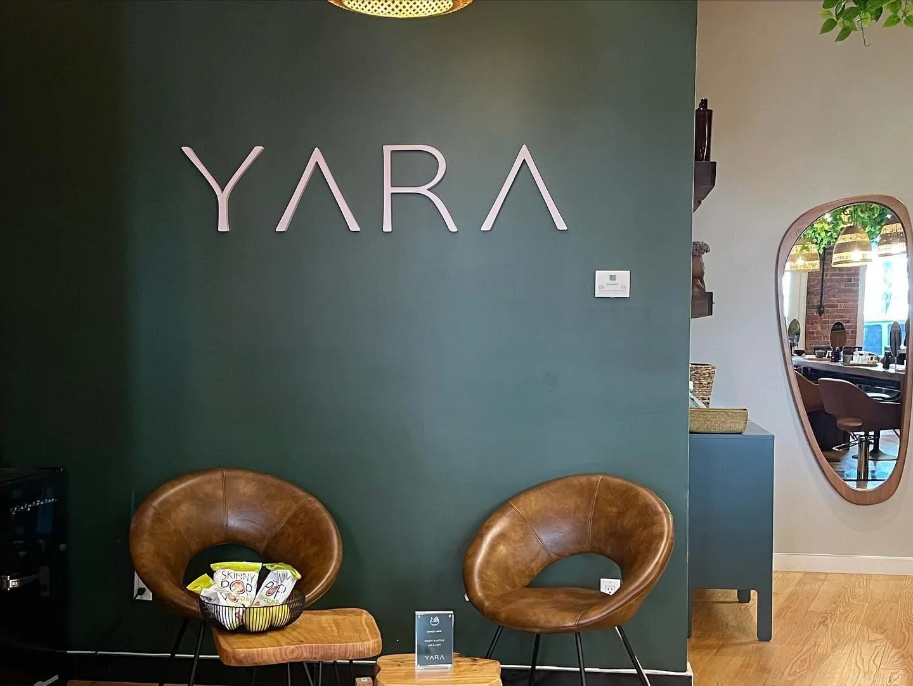
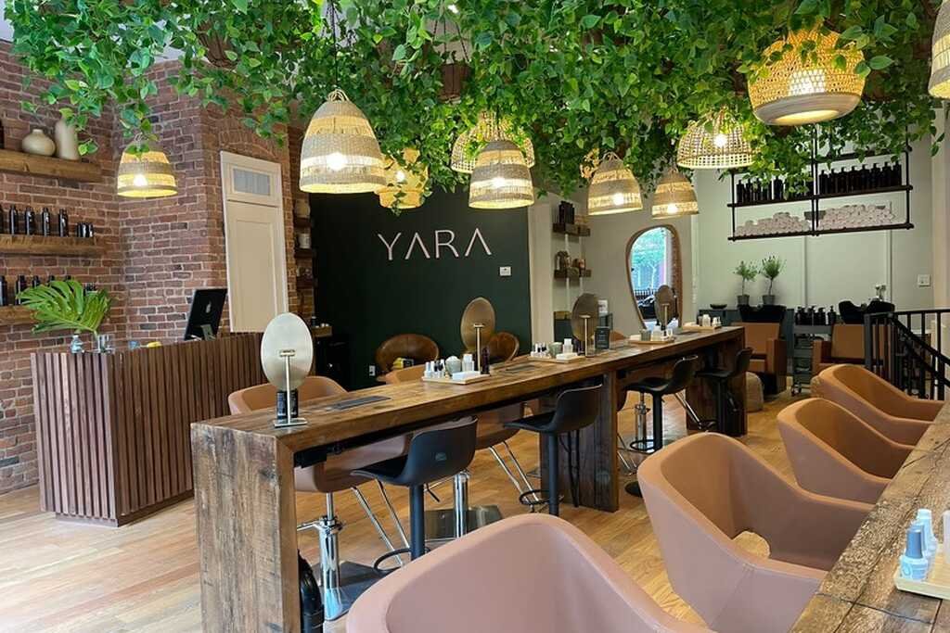
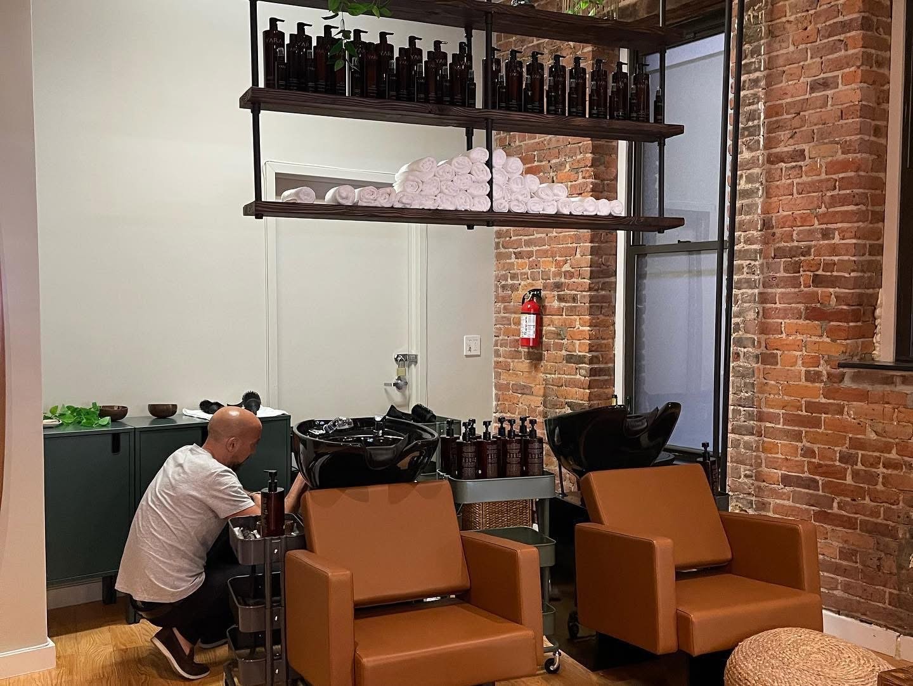
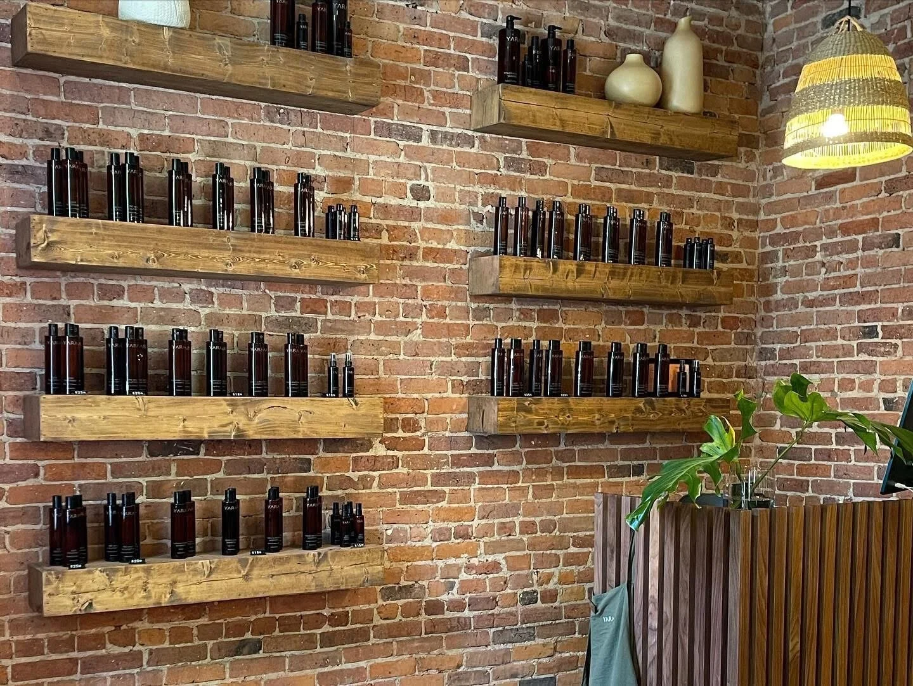
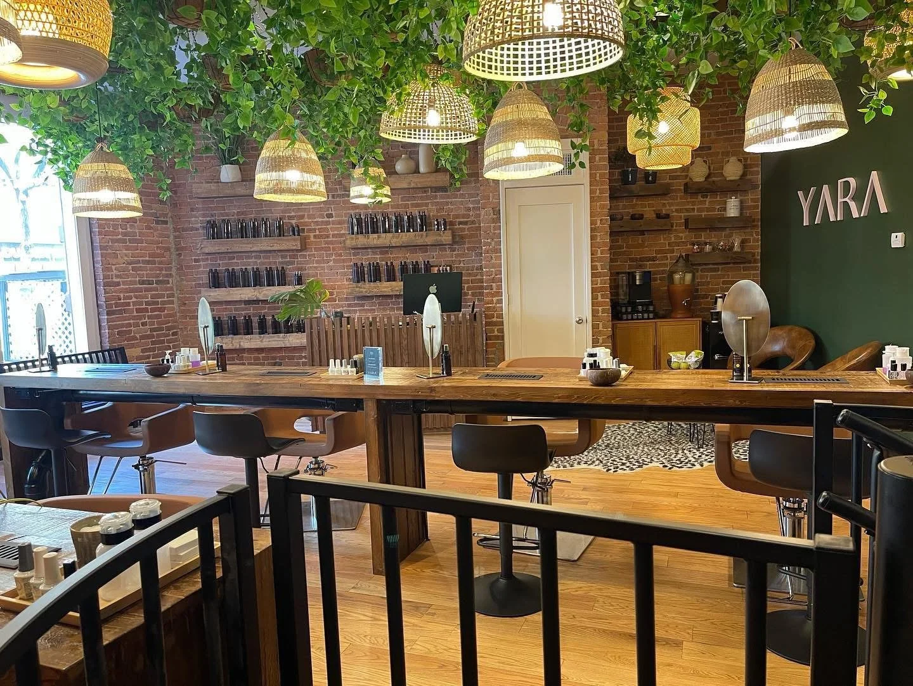
Located in the heart of the West Village, Salon YARA is a serene, design-forward salon and spa rooted in eco-conscious principles. ABA Quality Construction transformed a former retail storefront into a cohesive, bi-level wellness destination by converting two previously unconnected floors and installing a custom spiral staircase to unify the space.
The interior reflects a calming, minimalist aesthetic, pairing exposed brick with warm natural textures, sustainable wood finishes, and clean lines. Each treatment station was designed for dual-service functionality, allowing for a seamless guest experience. Built entirely with sustainability in mind, the project incorporated recycled plastics, eco-certified materials, and next-generation green nail technology to reflect the client’s commitment to environmental responsibility.
